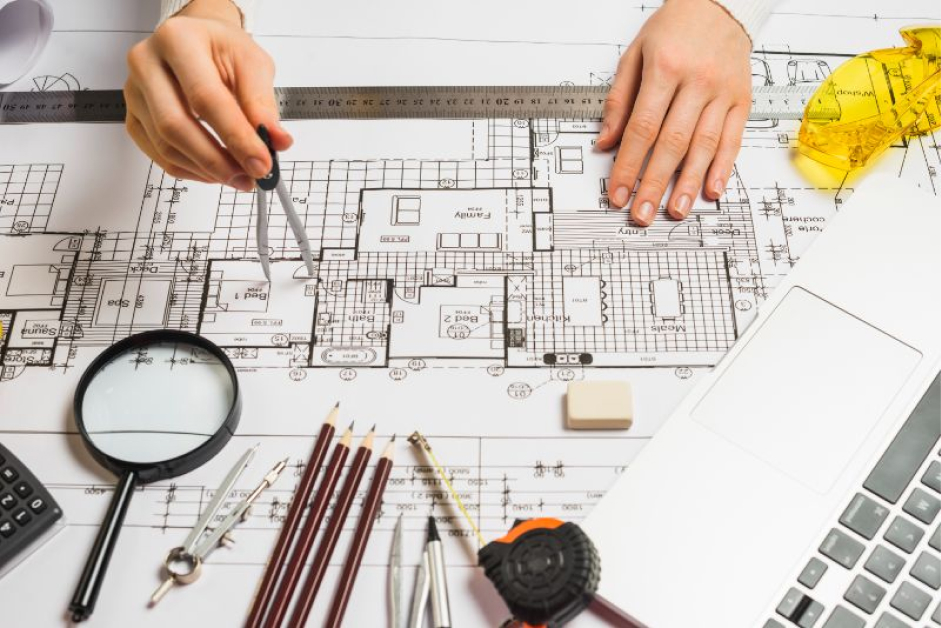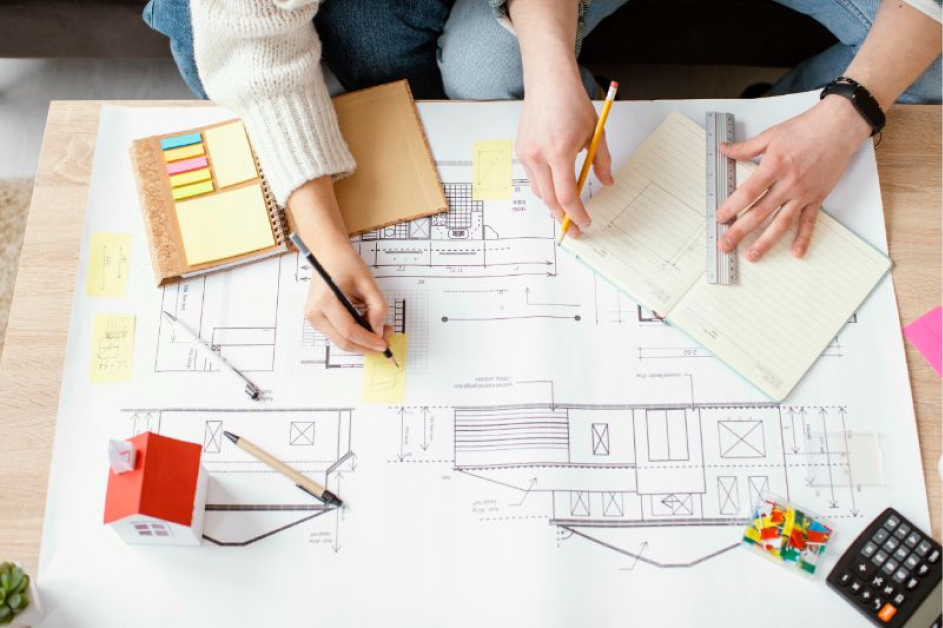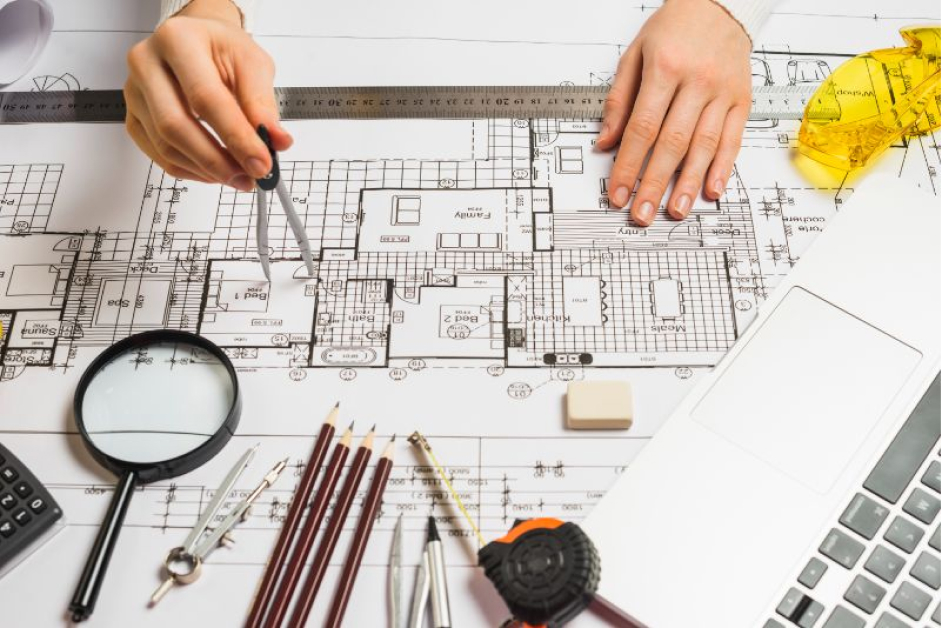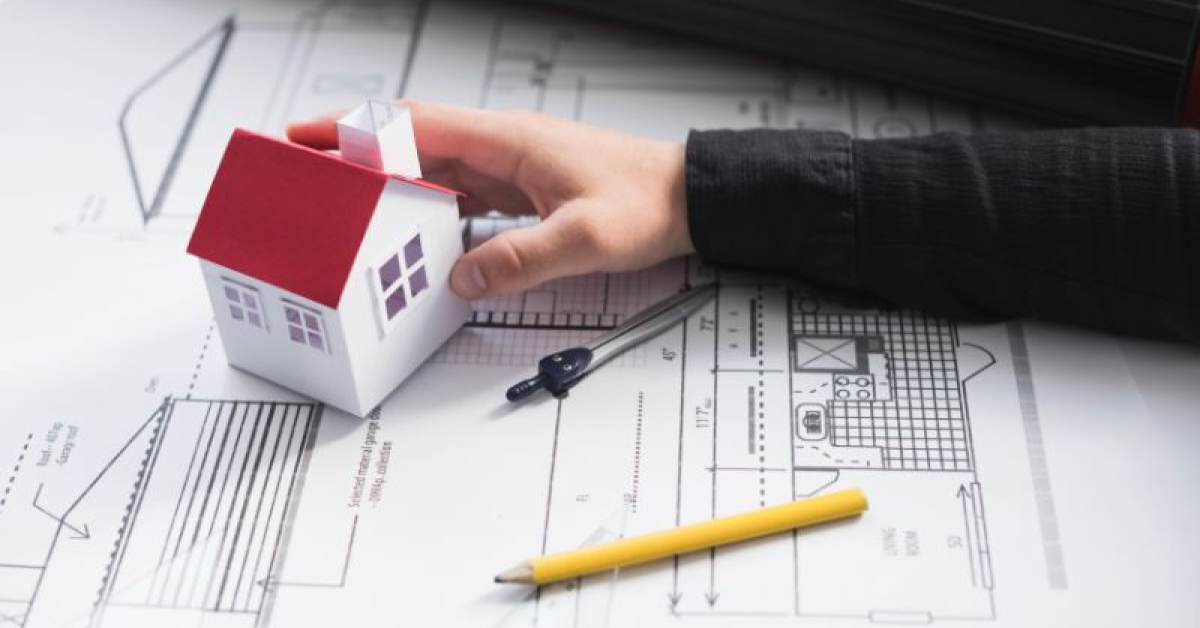Residential architecture is a dynamic field that involves a meticulous process to create spaces that not only meet the functional needs of inhabitants but also reflect their lifestyles and aspirations. At Oddisodd, we understand the significance of crafting homes that resonate with our client’s visions. We delve into the intricacies of the residential architecture design process, offering insights into each phase to provide a comprehensive understanding. Looking for Architects in Islamabad & Rawalpindi? Explore our expertise and services.
Understanding Client Needs:
At the heart of every successful residential architecture project lies a deep understanding of the client’s needs and preferences. We initiate the process by engaging in extensive consultations to gather insights into the client’s lifestyle, aesthetic preferences, and functional requirements. By employing techniques such as interviews, questionnaires, and mood boards, we ensure that every aspect of the design aligns with the client’s vision.

Site Analysis:
A thorough site analysis forms the foundation of our design approach. We meticulously assess factors such as location, topography, climate, and surrounding environment to inform our design decisions. By conducting site visits and surveys and utilizing advanced mapping tools, we gain a holistic understanding of the site’s characteristics, allowing us to optimize the design for its context.
Concept Development:
Drawing inspiration from the client’s input and site analysis, we embark on the journey of conceptualizing the design. Our team explores a range of architectural styles and approaches, ensuring that each concept is tailored to the client’s unique requirements. Through sketches, mood boards, and digital visualization tools, we bring these concepts to life, allowing clients to envision their dream homes.
Schematic Design:
The schematic design phase marks the transition from concept to concrete plans. We refine the chosen concept into a preliminary design, developing floor plans, elevations, and basic spatial arrangements. By incorporating feedback from the client and integrating structural and mechanical considerations, we strive to create designs that balance functionality with aesthetics.

Design Development:
As the design takes shape, we delve into the intricacies of design development, refining the details to achieve a comprehensive architectural plan. We focus on adding structural, mechanical, and electrical components while addressing sustainability and energy efficiency concerns. This phase involves close collaboration with engineers, contractors, and other stakeholders to ensure seamless integration of all design elements.
Construction Documentation:
With the design finalized, we shifted our focus toward creating detailed construction documentation. Our team produces comprehensive drawings and specifications that serve as a blueprint for the construction process. By adhering to building codes and regulations, we ensure that the project meets the highest standards of quality and safety. Looking for the Best Architecture & Design Service in Pakistan 2024. Discover our expertise and innovative design solutions.
Bidding and Negotiation:
The issuance of the construction documents marks the commencement of the bidding and negotiation phase. We evaluate bids from contractors, considering factors such as experience, cost, and reputation. Through transparent communication and diligent negotiation, we strive to secure the best possible outcome for our clients, laying the groundwork for a successful construction phase.

Construction Administration:
As construction commences, we assume the role of facilitators, overseeing the process to ensure that the design intent is realized to its fullest extent. Our team conducts regular site visits, reviews progress, and addresses any issues that may arise, fostering collaboration between the client, contractor, and design team. This hands-on approach allows us to navigate challenges effectively, delivering projects that exceed expectations.
Interior Design Integration:
At Oddisodd, we believe that interior design is an integral part of the architectural experience. We collaborate closely with clients to curate interior finishes, select materials, and furnishings that complement the overall design aesthetic. By harmonizing the exterior and interior spaces, we create homes that are not only visually stunning but also functional and inviting.
Final Inspection and Handover:
As the project nears completion, we conduct a thorough inspection to ensure that every detail meets our exacting standards. Any outstanding issues or deficiencies are addressed promptly, ensuring that the final product is flawless. With keys in hand, we celebrate the culmination of the project, handing over a home that embodies our commitment to excellence.

Conclusion:
The residential architecture design process is a collaborative journey that requires meticulous planning, creativity, and attention to detail. At Oddisodd, we are dedicated to guiding our clients through every phase of this process, from conceptualization to completion. By prioritizing client needs, embracing innovation, and adhering to the highest standards of quality, we strive to redefine the residential architecture landscape in Islamabad and Rawalpindi. Curious about our architectural process? Explore our article From Concept to Creation: Oddisodd Architectural Process for an in-depth look at how we bring concepts to life.
FAQS:
What is the design process of a residence?
The design process of a residence involves understanding client needs, conducting site analysis, developing design concepts, refining the chosen concept into schematic designs, further developing the design by integrating structural and mechanical elements, creating construction documents with detailed drawings and specifications, and finally, overseeing the construction process to ensure adherence to the design intent.
What are the phases of residential architecture?
The phases of residential architecture typically include understanding client needs, conducting thorough site analysis encompassing factors such as location, topography, and climate, developing design concepts that resonate with the client’s vision and the site’s characteristics, refining the chosen concept into schematic designs with floor plans and elevations, further developing the design by integrating structural, mechanical, and electrical components, and creating comprehensive construction documentation detailing every aspect of the project.
How to design a residential building?
Designing a residential building involves:
- Understanding client requirements.
- Conducting a comprehensive site analysis to determine opportunities and constraints.
- Developing design concepts that align with the client’s vision and the site’s context.
- Refining the chosen concept into schematic designs that encompass spatial arrangements and circulation patterns.
- Further developing the design by integrating structural, mechanical, and electrical systems.
- Creating construction documents that provide precise instructions for construction.
- Overseeing the construction process to ensure that the design intent is faithfully realized.
What are the 7 phases of the architectural design process?
The seven phases of the architectural design process typically include:
- Pre-design, which involves gathering project requirements and conducting initial research.
- Schematic design involves developing and refining the initial design concepts; design development involves further detailing and development of the schematic designs.
- Construction documentation, where comprehensive drawings and specifications are prepared for construction; bidding and negotiation, where contractors are selected through a competitive bidding process; construction administration, where the architect oversees the construction process to ensure that the design intent is realized, and post-construction evaluation, where the completed project is reviewed to assess its performance and identify areas for improvement.
What are the seven procedures for designing a structural system?
The seven procedures of designing a structural system typically include:
- Determining the loads that the structure will be subjected to.
- Selecting appropriate materials based on factors such as strength, durability, and cost.
- Analyzing structural elements such as beams, columns, and trusses to ensure that they can withstand the applied loads.
- Designing foundations to transfer the loads from the structure to the ground safely.
- Designing beams and columns to support the loads and distribute them evenly.
- Designing connections between structural elements to ensure stability and structural integrity.
- Conducting inspections and tests to verify that the completed structure meets the design requirements and specifications.
What is the structural plan of a residential building?
The structural plan of a residential building outlines the layout and specifications of structural elements such as foundations, beams, columns, and load-bearing walls, providing a detailed roadmap for the construction of the building. It includes information on the type and size of materials to be used, the placement and spacing of structural members, and the methods of connecting them to ensure structural stability and safety. Additionally, the structural plan may also include details on reinforcements, bracing systems, and other measures to enhance the resilience of the building against environmental forces such as wind, earthquakes, and snow loads.
How to design a building step by step?
Designing a building step by step involves:
- A systematic approach that begins with understanding client needs and project requirements.
- Conducting a thorough site analysis to assess opportunities and constraints.
- Developing design concepts that respond to the site context and the client’s vision.
- Refining the chosen concept into schematic designs that establish the overall form and spatial layout of the building.
- Further developing the design by integrating structural, mechanical, and electrical systems.
- Creating detailed construction documents that provide precise instructions for construction.
- Selecting contractors through a competitive bidding process.
- Overseeing the construction process to ensure that the design intent is realized.
- Conducting post-construction evaluations to assess the performance of the completed building and identify areas for improvement.




Comments are closed