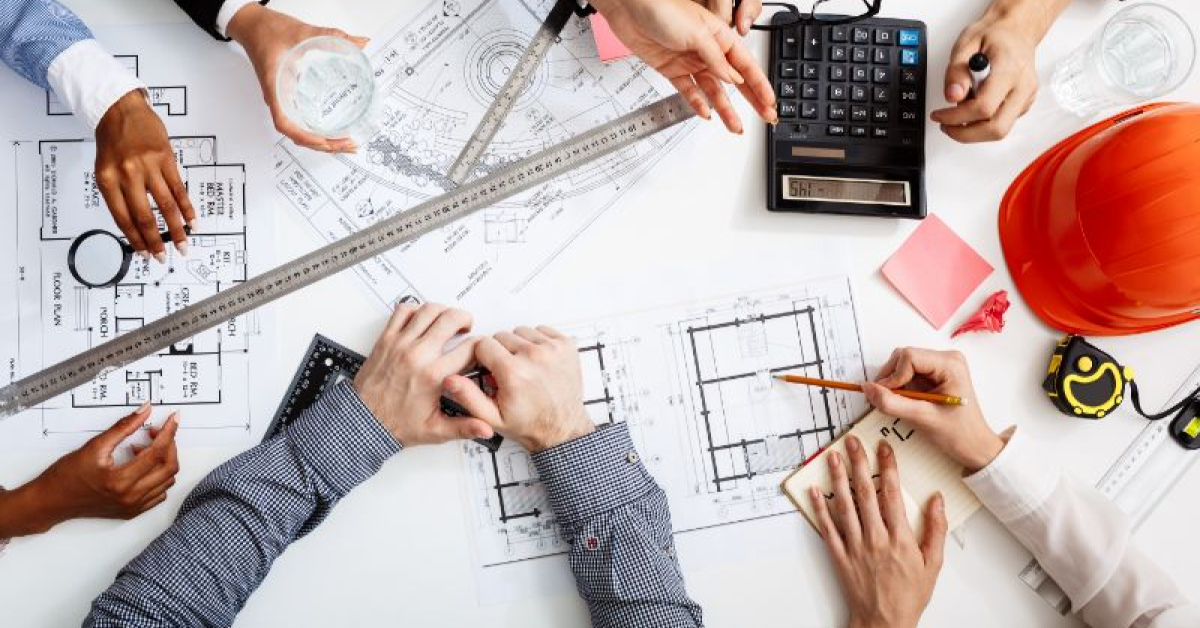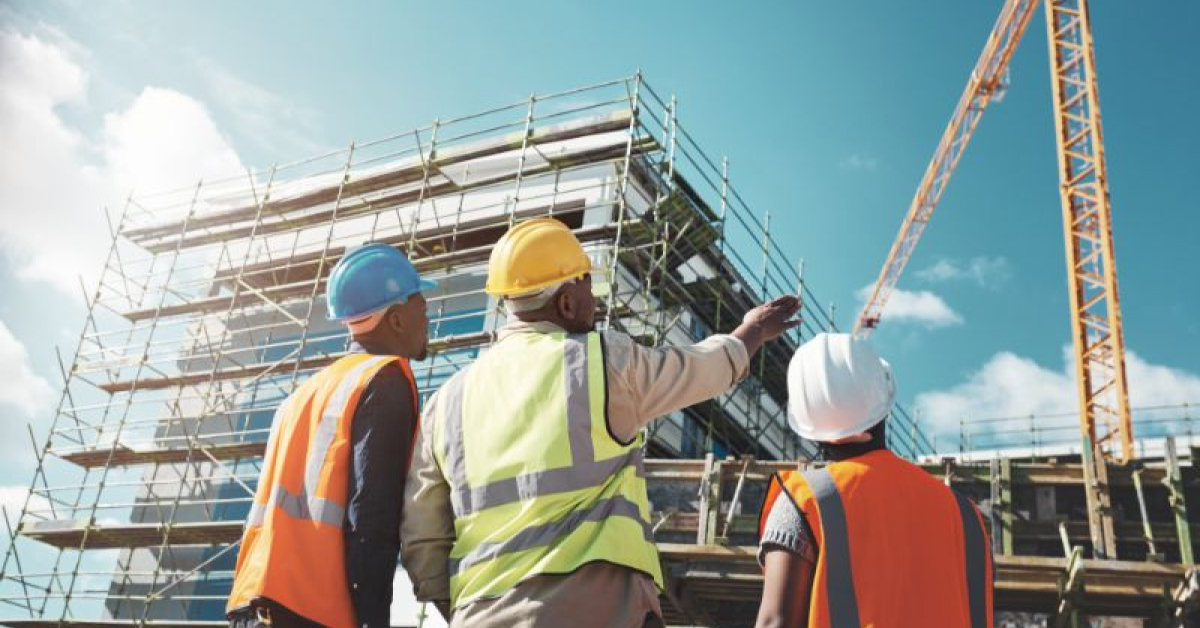Introduction:
Welcome to Oddisodd, where architectural dreams become a reality. This comprehensive guide will take you through the intricate journey from conceptualization to construction, showcasing how Oddisodd transforms ideas into architectural marvels. Join us as we explore the detailed drawings, design development, construction documentation, and phases of the architectural design process. Gain insights into the innovative approaches and creative solutions employed by Architects in Islamabad & Rawalpindi, exemplifying the artistry and expertise of the field.
Understanding the Conceptualization Phase:
The conceptualization phase marks the inception of every architectural project. At Oddisodd, we believe in laying a solid foundation through meticulous planning and detailed drawings. Our team works closely with clients to understand their vision and translate it into tangible concepts. Through collaborative brainstorming sessions and innovative creativity, we breathe life into ideas, ensuring each design reflects the unique essence of its surroundings.

Exploring Design Development:
Design development is where ideas take shape and evolve into architectural solutions. At Oddisodd, we thrive on creativity and innovation, pushing boundaries to deliver exceptional designs. From initial sketches to intricate renderings, our design process is characterized by attention to detail and a commitment to excellence. We sculpt each project into a masterpiece through continuous refinement and client feedback, seamlessly blending aesthetics with functionality.
Detailing the Planning and Approval Stage:
Navigating the intricacies of planning and approvals is essential for the success of any architectural endeavour. Oddisodd excels in this phase, leveraging our expertise in construction documentation and regulatory compliance.
Our team meticulously prepares comprehensive plans and specifications, ensuring alignment with local regulations and building codes. From zoning approvals to permit acquisition, we handle every aspect with precision and professionalism, laying the groundwork for a smooth construction process. Curious about the residential architecture design process? Explore our article on the Residential Architecture Design Process for insights into our methodology and approach.
Delving into the Construction Phase:
In the construction phase, concepts come to life, and dreams materialize. Oddisodd takes pride in our hands-on approach to project management, overseeing every detail to ensure quality and craftsmanship. From groundbreaking to final inspections, our team works tirelessly to bring visions to fruition, collaborating closely with contractors and artisans to deliver on our promises. Through careful coordination and meticulous execution, we transform designs into architectural masterpieces that stand the test of time.

Emphasizing Collaboration and Communication:
Collaboration and communication are at the heart of every successful project at Oddisodd. We believe in fostering strong relationships with clients, consultants, and stakeholders, working together towards a common goal. Our transparent communication channels ensure everyone is informed and involved throughout the architectural process, fostering trust and confidence in our capabilities. By listening to feedback and embracing diverse perspectives, we create an environment where creativity thrives, leading to innovative solutions and exceptional outcomes.
Showcasing Completed Projects:
At Oddisodd, our work speaks for itself. We take immense pride in our portfolio of completed projects, each showcasing our passion for design and commitment to excellence. From sleek modern residences to iconic commercial landmarks, our diverse portfolio reflects the breadth and depth of our expertise. Through before-and-after images and case studies, we invite you to witness the transformation from concept to creation, celebrating the journey of each project and the people behind it.

Conclusion:
In conclusion, Oddisodd’s architectural process is a testament to our dedication to craftsmanship, creativity, and client satisfaction. From detailed drawings to design development, construction documentation, and beyond, we approach each project passionately and purposefully, striving to exceed expectations at every step. Whether you’re embarking on a new construction project or seeking to breathe new life into an existing space, we invite you to partner with us and experience the Oddisodd difference in architectural design. Our innovative approach ensures every project is infused with creativity, functionality, and sustainability. Together, let’s turn your Project dreams into reality with insights into Architectural Design: definition, Concepts, and process.
FAQS:
What is the concept process in architecture?
The concept process in architecture refers to the initial stage of a project where ideas and visions are conceptualized and developed. Architects brainstorm and explore various design concepts, considering site context, client requirements, functionality, and aesthetics. This phase lays the foundation for the architectural project, shaping its direction and guiding subsequent design decisions.
What is the process of creating architecture?
Creating architecture typically involves several key stages, starting with conceptualization and culminating in construction and occupancy. These stages may include conceptual design, schematic design, design development, construction documentation, bidding and negotiation, and finally, construction administration. Each stage requires collaboration between architects, engineers, clients, and other stakeholders to realize the architectural vision successfully.
What are the five stages of the architectural design process?
The five stages of the architectural design process are typically as follows:
- Programming: Gathering and analyzing project requirements, objectives, and constraints.
- Schematic Design: Developing initial design concepts and sketches based on the project program.
- Design Development: Refining selected concepts into detailed designs, considering spatial relationships, materials, and structural systems.
- Construction Documentation: Preparing comprehensive drawings and specifications for construction, including technical details and documentation.
- Construction Administration oversees the construction process and ensures compliance with design intent, quality control, and project management.
What are the seven design methods in architecture?
Various design methods are used in architecture, each with its unique approach and application. Some standard design methods include:
- Functionalism: Emphasizing functionality and efficiency in design solutions.
- Formalism: Focusing on the formal qualities and aesthetics of architectural forms.
- Contextualism: Responding to and integrating with the surrounding context, including cultural, historical, and environmental factors.
- Parametric Design: Utilizing algorithms and computational tools to generate and optimize design solutions.
- Sustainable Design: Incorporating environmentally conscious principles and practices into architectural design.
- Participatory Design: Engaging stakeholders and end-users in the design process to ensure their needs and preferences are addressed.
- Biophilic Design: Integrating natural elements and patterns into architectural design to enhance human well-being and connection to nature.




Comments are closed