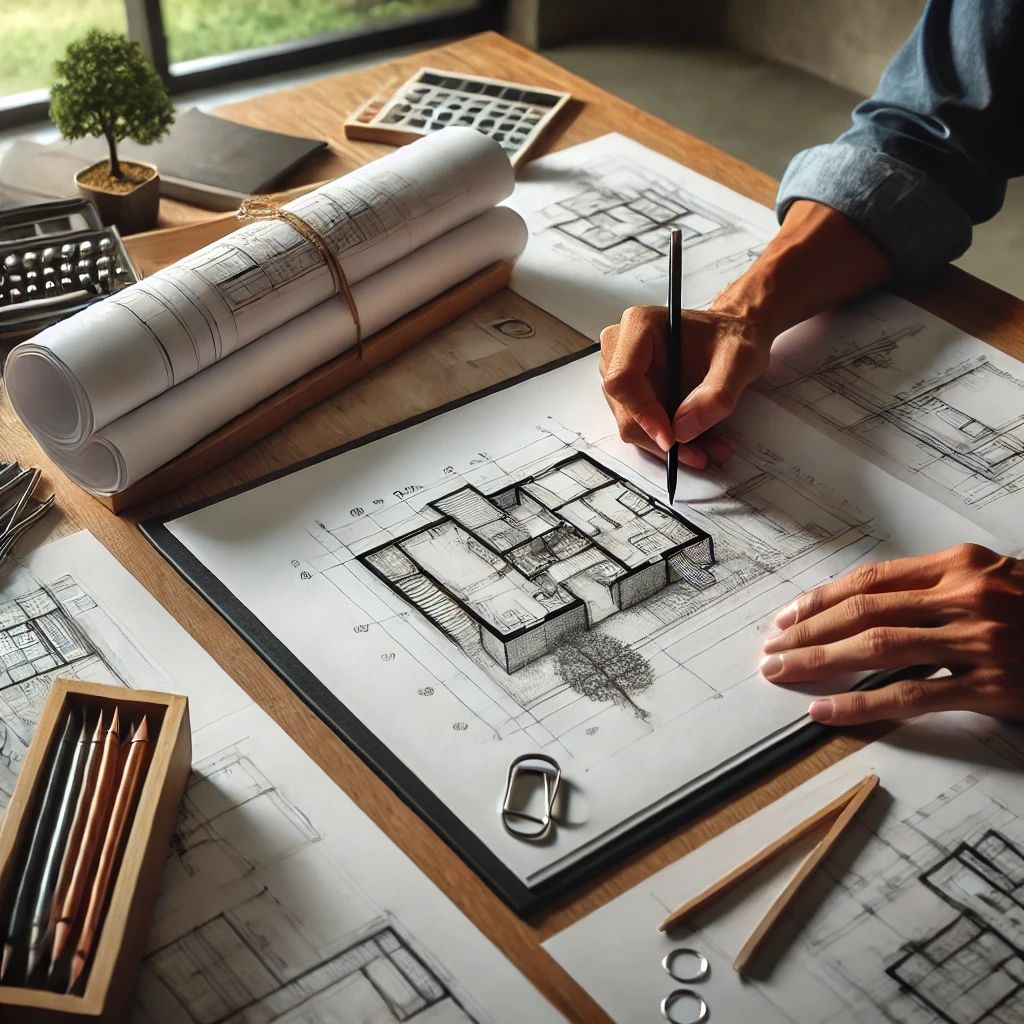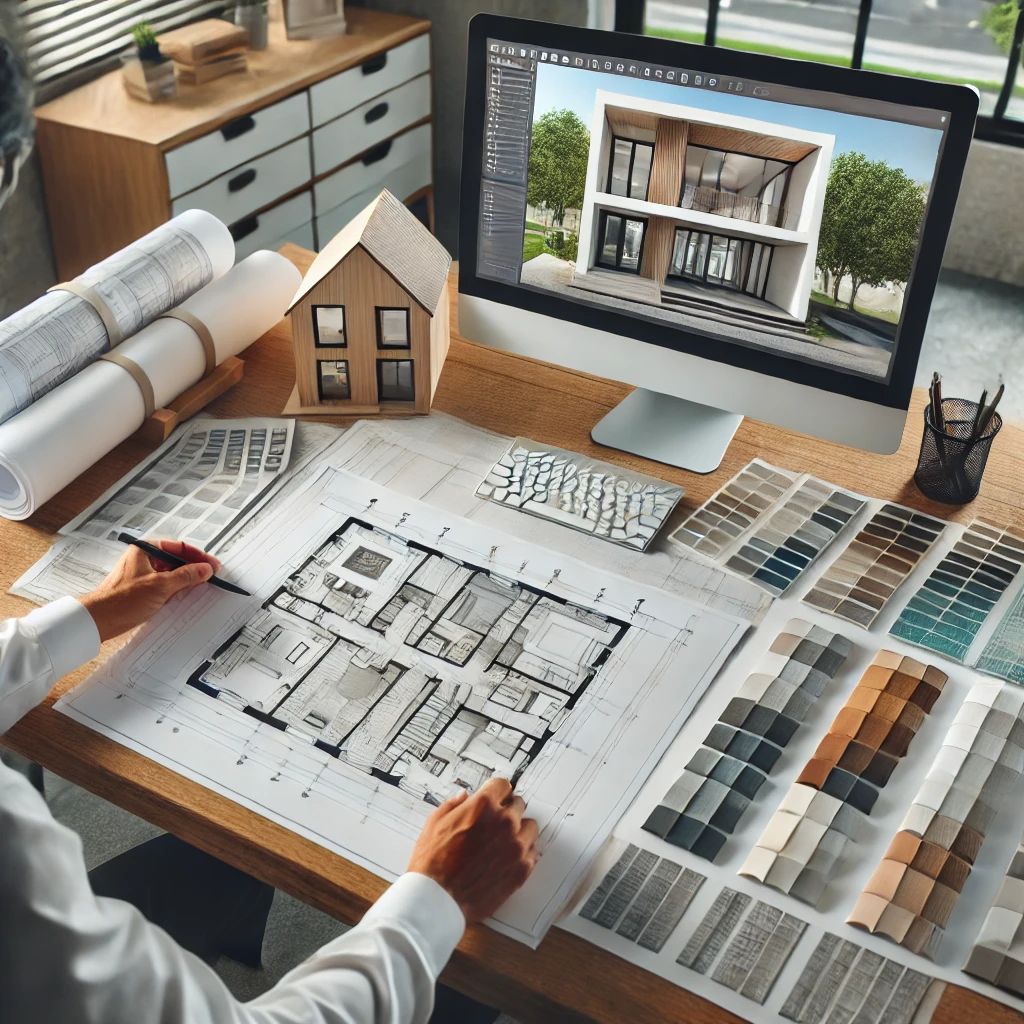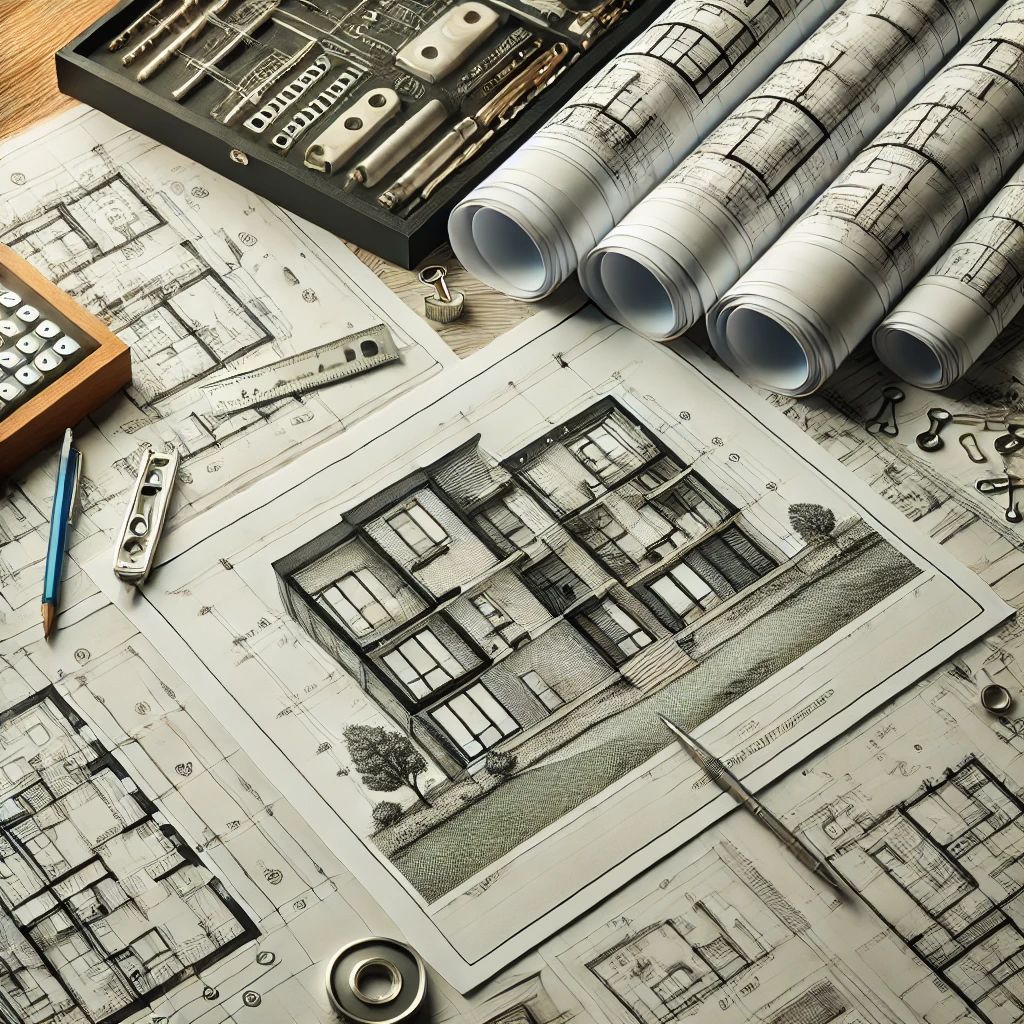Architecture is more than just designing buildings; it’s about creating functional, aesthetically pleasing, and sustainable spaces. Whether planning a residential home or a commercial complex in architects in Islamabad Rawalpindi, understanding the essential architectural services is crucial. In this post, we will explore the five fundamental services offered by architects to ensure the success of your project.
These are the 5 Basic Architectural Services
1-Pre-Design Services
2-Schematic Design
3-Design Development
4-Construction Documents
5-Construction Administration
Pre-Design Services

Pre-design services, also known as the programming phase, are the initial steps taken by an architect before the actual design process begins. This phase is crucial as it gathers essential information and lays the groundwork for the entire project. The primary goal of pre-design services is to understand the client’s needs, the project’s requirements, and the site’s potential. During this phase, architects work closely with clients to define the project’s objectives, scope, and budget. It’s a comprehensive process that includes site analysis, feasibility studies, and preliminary budgeting.
Components:
- Site Analysis: This involves thoroughly examining the site where the project will be developed. Factors such as topography, climate, soil conditions, vegetation, and existing infrastructure are assessed. The analysis helps understand the site’s constraints and opportunities, ensuring the design is suitable for the location.
- Feasibility Studies: Feasibility studies evaluate the project’s viability from various perspectives, including financial, legal, and technical aspects. It involves assessing zoning laws, building codes, and potential environmental impacts. The goal is to identify any obstacles that could hinder the project and to develop strategies to overcome them.
- Budgeting: In this component, architects provide an initial cost estimate based on the project’s scope and complexity. It helps clients understand the financial requirements and ensures the project aligns with their budget. It includes considering materials, labor, permits, and potential contingencies costs.
Importance:
Pre-design services are crucial as they provide a clear direction for the project. Architects can create a solid foundation for the subsequent phases by understanding the site and setting realistic expectations. This also helps identify risks or challenges early on, allowing for better planning and decision-making. Withs can face unexpected delays and cost overruns without a thorough pre-design process.
Schematic Design

Schematic design is the conceptual phase where the architect begins translating the client’s ideas and requirements into a visual representation. During this phase, architects develop initial design concepts that illustrate the project’s basic layout, form, and overall appearance. To ensure a successful schematic design, it’s crucial to work with the best architects. This phase is critical for establishing the project’s direction and serves as a foundation for further development. It involves creating preliminary sketches, diagrams, and models that convey the project’s design intent and spatial relationships.
Components:
- Initial Conceptual Designs: Architects create rough sketches and diagrams to outline the project’s scope and layout. These sketches help visualize the overall form and organization of the building. They include floor plans, elevations, and site plans that provide a basic understanding of the project’s spatial relationships.
- Space Planning involves efficiently allocating spaces to meet the client’s needs and preferences. Architects determine the size, location, and relationship of different spaces within the building, ensuring that the design is functional and meets the client’s requirements.
- Preliminary Cost Estimation: During the schematic design phase, architects revisit the budget to reflect the initial design concepts. This helps ensure that the project remains financially feasible as the design evolves. The budget includes rough estimates for materials, construction, and other project-related costs.
Design Development

Design development is the refinement stage where the initial design is further developed and detailed. This phase builds on the schematic design, enhancing the concepts and making them more precise and buildable. During design development, architects refine the design, select materials, and create detailed floor plans and elevations. The goal is to provide a comprehensive and coordinated design that addresses all aspects of the project, including aesthetics, functionality, and constructability.
Components:
- Refinement of Design: Architects enhance schematic designs with more detail and precision. It includes developing the design concept into detailed plans, elevations, and sections that clearly understand the building’s form and structure.
- Detailed Floor Plans: Creating comprehensive floor plans with specific dimensions and layouts. These plans provide a detailed representation of the building’s design and spatial organization, showing the arrangement of rooms, corridors, and other spaces.
- Material Selection: Choosing appropriate materials that align with the design and budget. Architects select finishes, fixtures, and fittings that complement the overall design concept and meet the client’s preferences. It involves considering factors such as durability, sustainability, and cost.
Importance:
Design development ensures that the project is practical and buildable. This phase bridges the gap between conceptual design and construction, ensuring that all aspects of the project are well-thought-out and feasible. Detailed design documentation also helps obtain accurate cost estimates and prepare for the construction phase. By refining the design and selecting materials, architects can ensure that the project meets the desired quality and performance standards.
Construction Documents

Construction documents are detailed drawings and specifications that guide the construction process. These documents provide the technical information required to construct the building according to the design. They include comprehensive architectural drawings, specifications, and legal and technical documents that ensure compliance with building codes and regulations. The construction documents phase is critical for translating the design into a buildable form and providing clear instructions for contractors and builders.
Components:
- Detailed Drawings: Providing comprehensive architectural drawings that contractors will use during construction. These drawings include plans, sections, elevations, and details illustrating the design intent and construction requirements. They provide precise measurements and specifications for every aspect of the building.
- Specifications: Outlining the materials, products, and standards for the project. Specifications provide detailed information on various building components’ quality and performance requirements. They include descriptions of materials, finishes, fixtures, and construction methods.
- Legal and Technical Documents: These documents ensure compliance with local building codes and regulations. It includes obtaining necessary permits and approvals from relevant authorities. Legal and technical documents also ensure the project adheres to all applicable laws and standards, reducing the risk of legal issues and construction delays.
Importance:
These documents are critical for the accurate execution of the design. They serve as a roadmap for contractors, ensuring the project is built according to the architect’s vision and specifications. Construction documents also provide a basis for contract administration and quality control during construction. These documents help minimize errors and ensure the project is completed on time and within budget by providing detailed and precise instructions.
Construction Administration

Construction administration oversees the construction process to ensure it aligns with the design. This phase includes managing the construction activities, coordinating with contractors, and addressing any issues that arise during the construction process. The goal of construction administration is to ensure that the project is built according to the design and specifications, maintaining the quality and integrity of the final product. Architects are crucial in this phase, providing guidance and support to ensure the construction process runs smoothly.
Components:
- Site Visits and Inspections: Architects visit the site regularly to monitor progress and address any issues. They also conduct inspections at key stages of construction to ensure compliance with the design and specifications. They check the quality of work, materials, and adherence to the construction documents.
- Coordination with Contractors: Architects work closely with contractors to ensure smooth communication and problem-solving. They act as a liaison between the client and contractors, addressing any design-related questions or issues that arise during construction. They provide clarifications and adjustments to the design as needed.
- Addressing Construction Issues: Resolving any construction-related problems that may arise. It includes making design adjustments or clarifications to address unforeseen conditions or challenges. Architects ensure that any changes to the design are documented and communicated effectively.
Importance:
Construction administration is vital for maintaining the integrity of the design. By actively participating in the construction process, architects can ensure the project is completed on time, within budget, and to the highest quality standards. This phase also helps manage risks and ensure the project meets the client’s expectations. Effective construction administration reduces the likelihood of errors, delays, and cost overruns, ensuring a successful and satisfactory outcome for the client.
Conclusion
Understanding the five basic architectural services is essential for planning a construction project. These services, from pre-design to construction administration, ensure the project is well-planned, designed, and executed. If you’re wondering how much does an architect cost in Pakistan, at “Odd is Odd,” we are committed to providing top-notch architectural services in Islamabad/Rawalpindi. Our team of experts is here to guide you through every phase of your project, ensuring your vision becomes a reality.
- Phone: +92 3015161981
- Email: info@oddisodd.com
FAQS:
What is the Scope of an Architect's Basic Services?
The scope of an architect’s essential services typically includes the following five key phases:
- Pre-Design Services: This phase involves site analysis, feasibility studies, and budgeting to lay the groundwork for the project.
- Schematic Design: In this phase, architects develop initial conceptual designs and space planning to translate the client’s ideas into a tangible form.
- Design Development: This phase refines the initial design with detailed floor plans, material selection, and enhanced design elements to ensure practicality and functionality.
- Construction Documents: Architects create detailed drawings and specifications that guide the construction process and ensure compliance with all legal and technical requirements.
- Construction Administration: During this phase, architects oversee the construction process, conduct site visits, coordinate with contractors, and address any issues to ensure the project is built according to the design and specifications.
By understanding these phases, clients can better grasp architects’ comprehensive role in bringing their projects to life.




Comments are closed